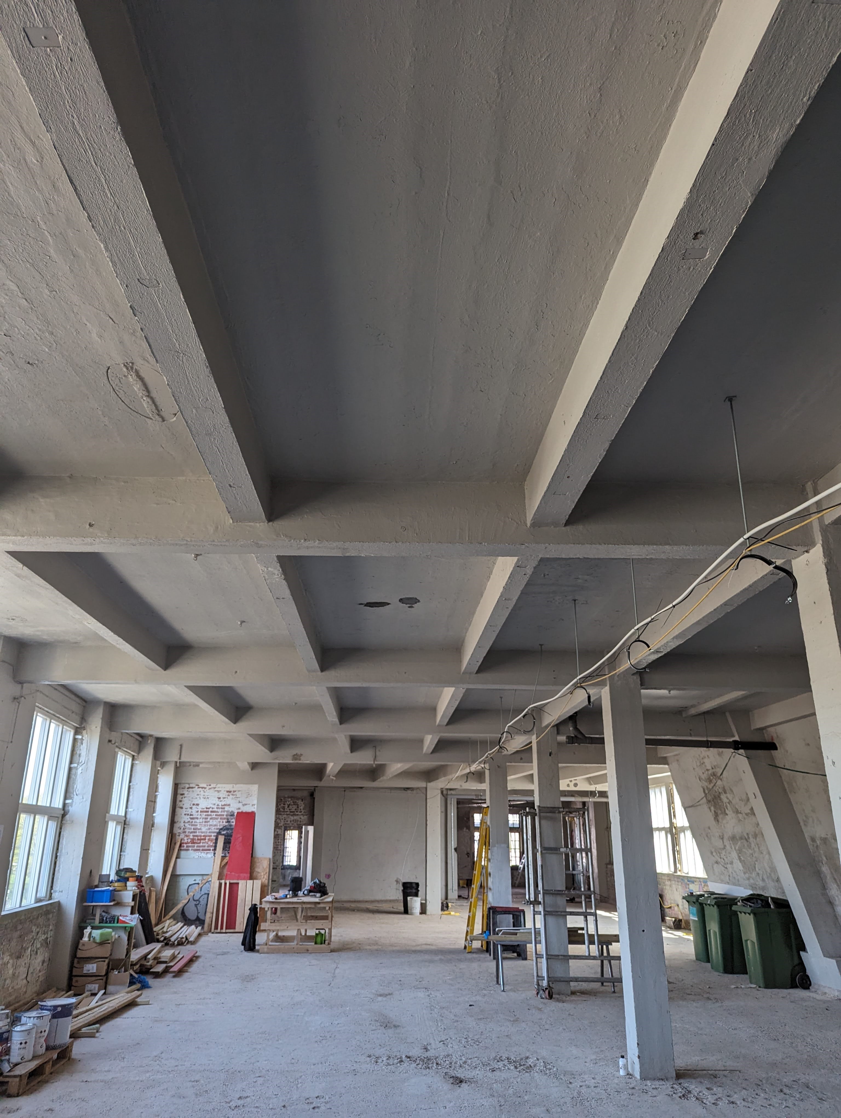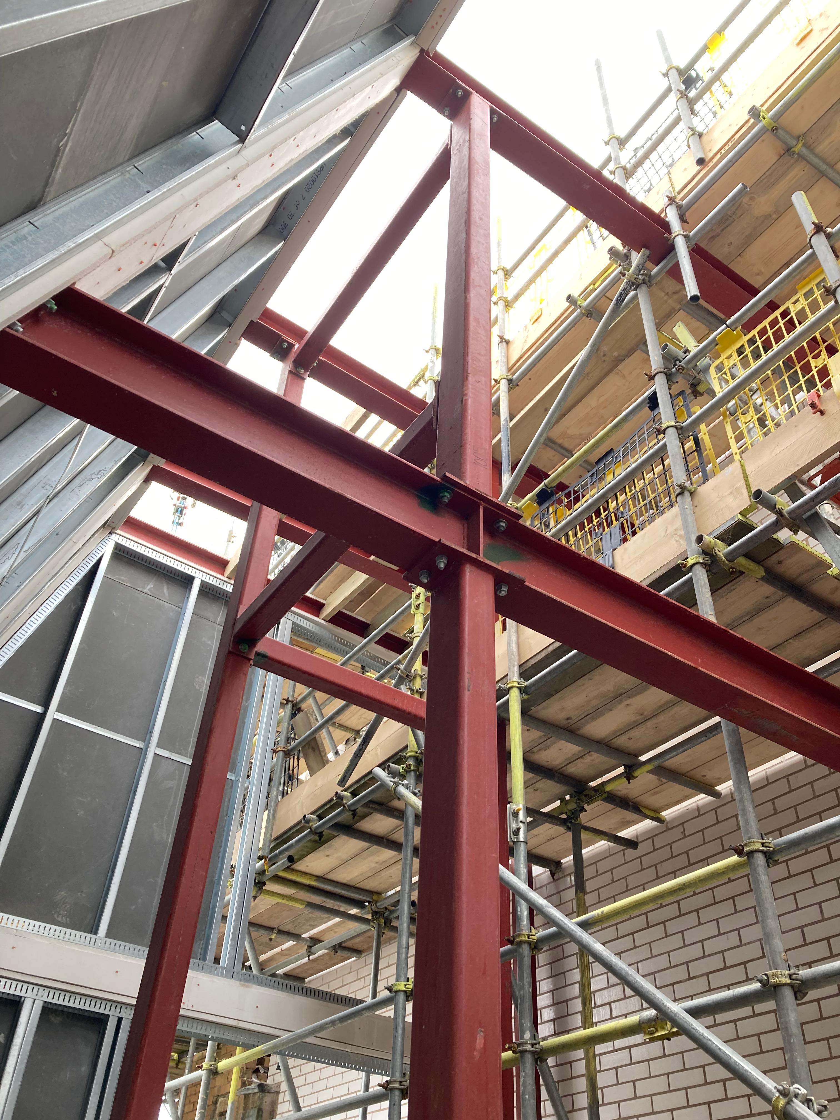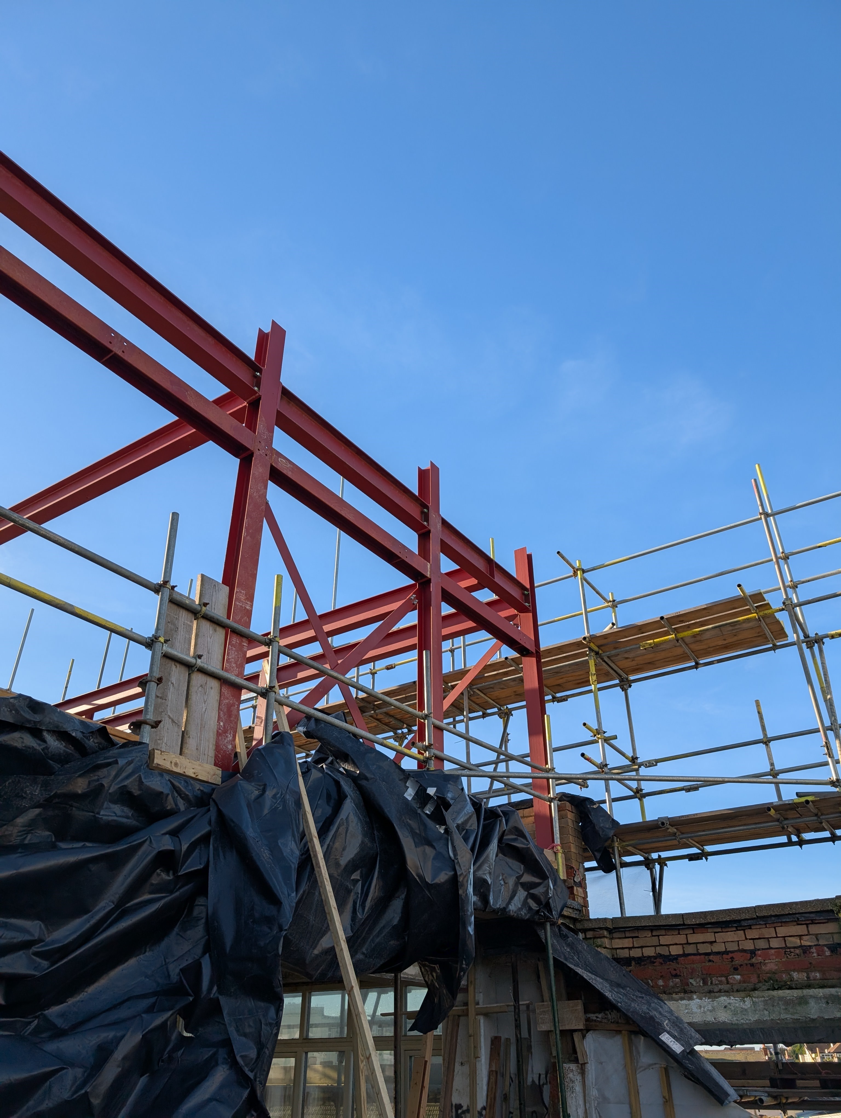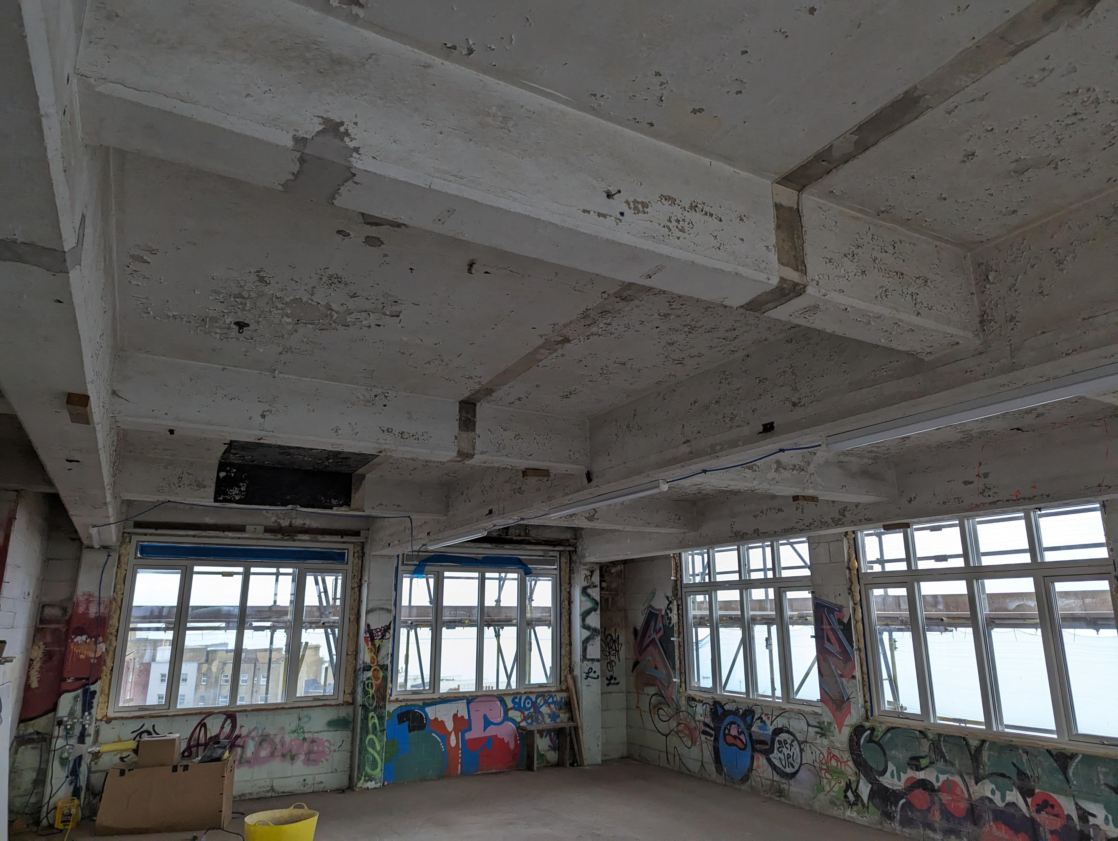We are working with Hastings Commons to revitalise the historic Observer Building in Hastings, transforming its rooftop into a vibrant public venue. The project introduces two single-storey extensions—a new Arrival Pavilion to the north and a South Extension to the south—creating usable event spaces while carefully preserving and enhancing the existing structure.
Built in 1924 as a printworks, the Observer Building is an early example of reinforced concrete construction in the UK. It has seen multiple alterations over the decades, including a southward extension in the 1950s and a steel-framed rooftop addition in the 1970s. Following years of vacancy and deterioration, recent restoration work has stabilised the structure, laying the groundwork for its reuse.
The rooftop additions are designed in lightweight steel and timber to minimise load on the existing roof. The South Extension will also see the fourth floor converted into an event space and bar. Changing the use of the rooftop from maintenance access to a fully public destination requires structural strengthening—developed in close collaboration with the contractor to ensure a solution that is both effective and simple to install.



