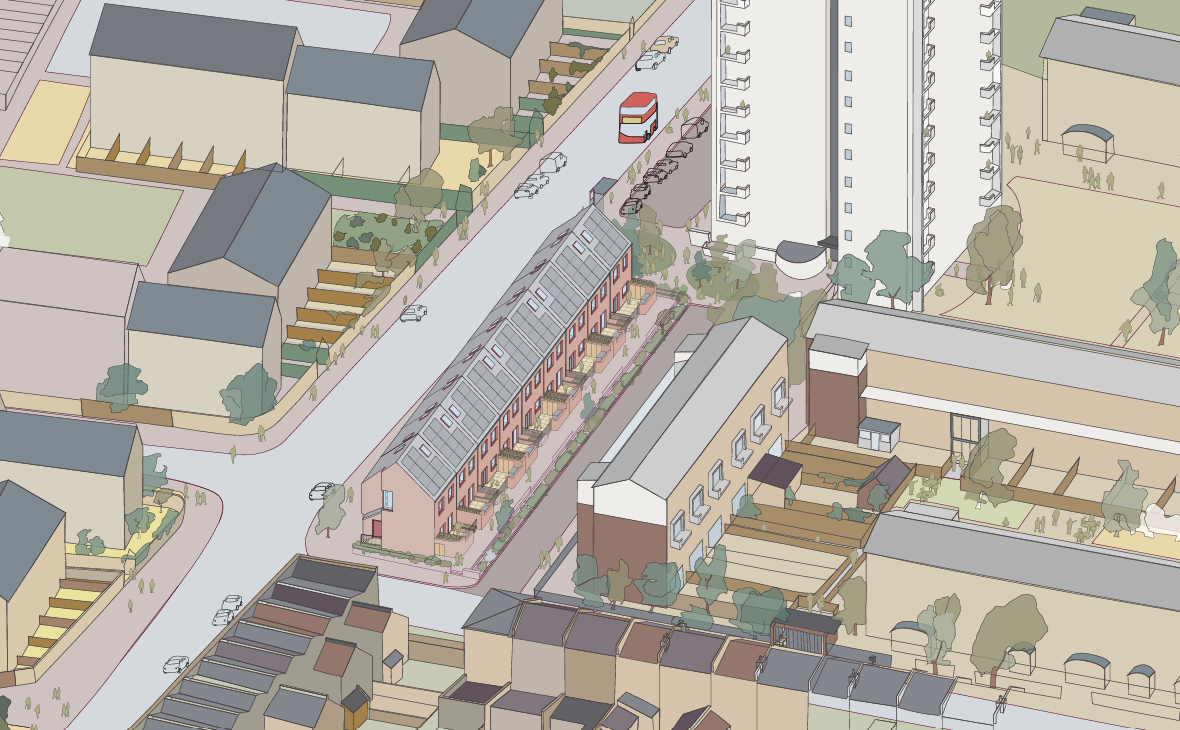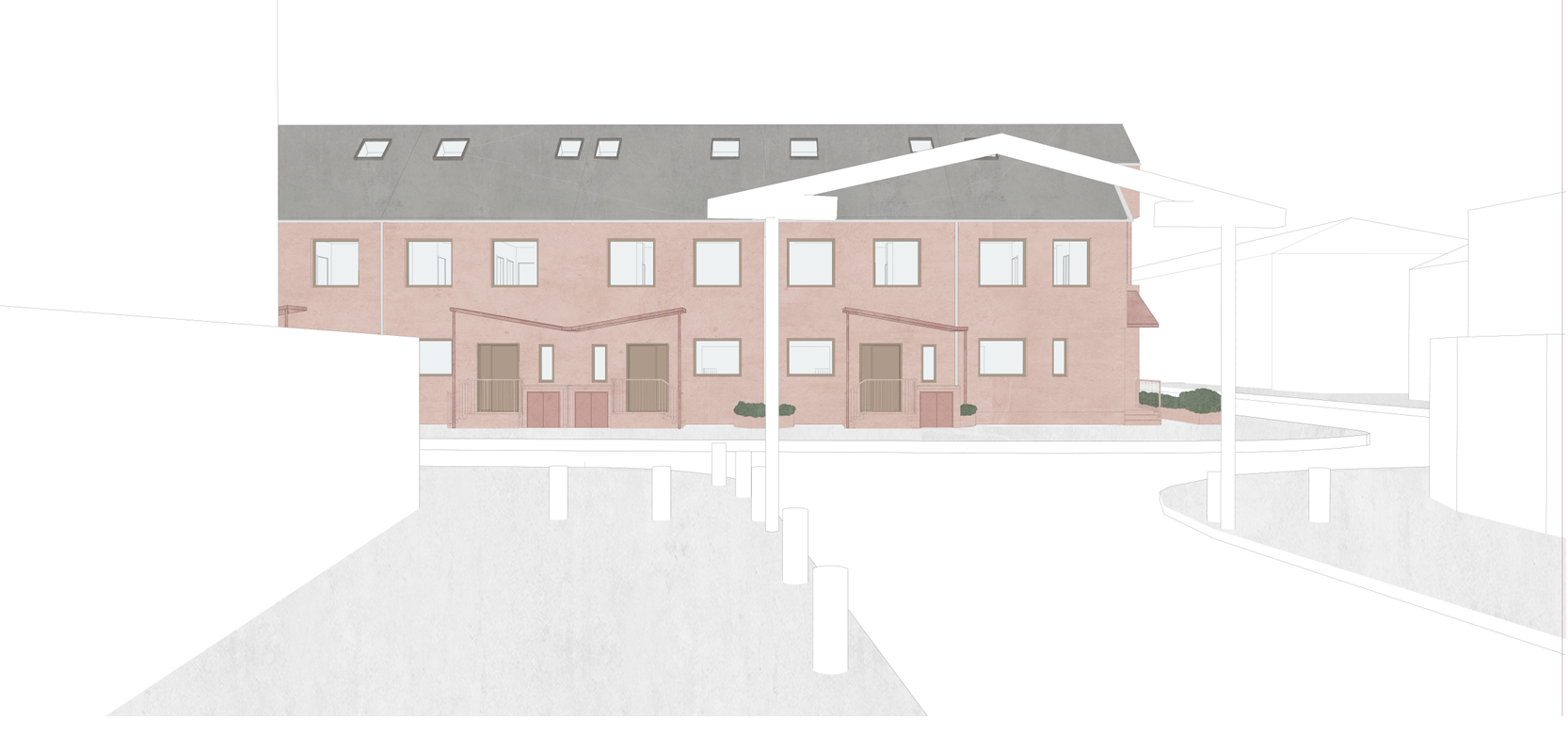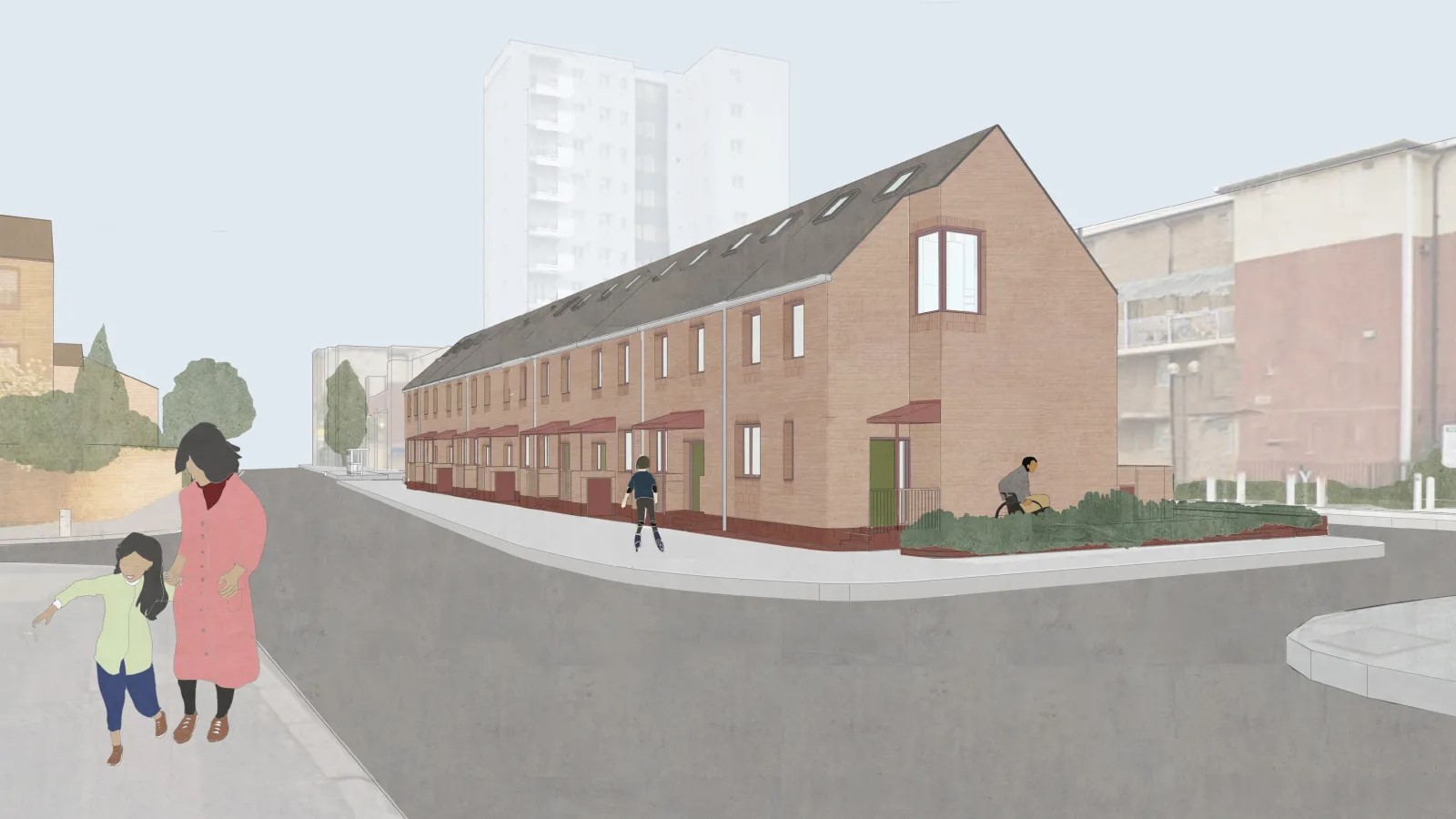The Nye Bevan Estate project will transform a disused garage site into nine new council homes for social rent. The homes respond to a range of site complexities, including flood risk and buried infrastructure.
A simple material palette of masonry walls, timber trusses and engineered joists form a well-performing envelope whilst minimising the embodied carbon of the scheme. The potential for reusing materials from the demolished garages is being actively explored.
A raised ground level helps futureproof the homes against predicted flood levels, and landscaping proposals enhance the public realm.


